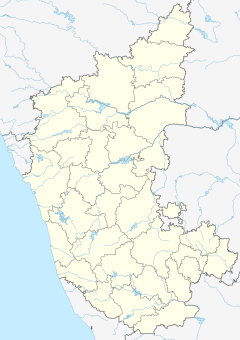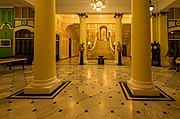Lalitha Mahal

| Lalitha Mahal | |
|---|---|
 Lalitha Mahal, Mysore | |
| General information | |
| Architectural style | Renaissance Architecture |
| Town or city | Mysore |
| Country | India |
| Coordinates | 12°17′53″N 76°41′35″E / 12.298°N 76.693°E |
| Construction started | 1921 |
| Completed | 20th century |
| Cost | ₹1.3 million |
| Client | Krishnaraja Wodeyar IV, Mysore Kingdom |
| Technical details | |
| Structural system | Stone masonry and marble |
| Design and construction | |
| Architect(s) | E.W. Fritchley |
The Lalitha Mahal, now renamed Lalitha Mahal Palace Hotel, is a luxury hotel located in a former royal residence, and the second largest palace in the southern Indian city of Mysore, Karnataka, after the Mysore Palace. It is located near the Chamundi Hills, east of the city. The palace was built in 1921 by Maharaja Krishnaraja Wodeyar IV for the exclusive stay of the Governor-General of India.[1]
Built on a raised ground, the palace was fashioned on the lines of St Paul's Cathedral in London and is one of the imposing structures in Mysore.[2][3][4][5]
The palace is painted pure white. It was converted into a heritage hotel in 1974.[6] It was run as a part of the Ashok Group of the India Tourism Development Corporation (ITDC) under the Government of India until 2018 when it was transferred to a unit of the Government of Karnataka.[7] However, a veneer of the original royal ambience of the palace is maintained.[1][3][8]
History
[edit]The Lalitha Mahal palace dates to the early 20th century, built during the Kingdom of Mysore and British India. The palace was constructed with a reasonable amount of money out of the kingdom's annual income of two million pounds at that time.[1][2] The palace was built in 1921 initially for the exclusive stay of the Governor-General of India and subsequently used as a guest house for European guests of the Maharaja.[2][3]
Architecture
[edit]
Set amidst sprawling landscaped gardens below the Chamundi hills, the palace was planned by Edwin Wolleston Fritchley, the architect from Bombay (now renamed Mumbai) and constructed by B Munivenkatappa. Work started in 1921 and completed in 1930. The palace built in Renaissance architectural style is considered an adaptation of the St. Paul's Cathedral in London, particularly the central dome. The architecture of the palace reflects English manor houses and Italian Palazzos.[9] It is a two storied structure.[10] The supporting structure of the palace is of Ionic double column. At the ground level, there is a projecting porch. Spherical domes with the dominating central dome sets the front elevation of the palace. Decorative stained glass has been extensively used to enhance the elegance of the palace both in the exterior facades and in interiors doors, windows and ceilings. A lovely view of the Chamundi Hill to the left and the Mysore city in front of the palace is seen from the balcony upstairs.[3][11]
The palace has exquisitely designed viceroy room, a banquet hall, a dancing floor and an Italian marble staircase (has an arresting curve) and also embellished with small ornamentations, which are said to be replicas from various palaces in Britain. The full length portraits of the Wodeyar Kings, Italian marble floors and Belgian crystal chandeliers, cut glass lamps, heavy ornate furniture, mosaic tiles and a couple of exquisite Persian carpets gives the palace its regal ambience. With conversion of the palace into a heritage hotel, interiors have been modified to provide for modern conveniences but most of the earlier sections of the palace such as the dancing and banquet halls have been retained in their original elegance but adopted as dining halls and conference halls for holding meetings and conventions; these have polished wooden flooring and three stain glassed domes in the ceiling. The ball room in particular, which has been converted into the Dining Hall of the hotel, is a baroque hall with immensely high ceiling with domed skylights made of Belgian glass. A swimming pool is now an additional provision.[3][4][5] The elevator, carpeting and the Ottoman, upholstered with tapestry are treasured items in the palace.[12]

Gallery
[edit]- The Reception Hall of the Palace
- The Grand Ballroom which is now the Dining Hall of Lalitha Mahal Palace Hotel
- The main stairway made of Italian marble.
- The Ballroom - Three Domed skylights made of Belgian glass
- Lalitha Mahal Palace
- Lalitha Mahal Palace
- Lalitha Mahal Palace
- Lalitha Mahal
- The Ottoman or Buggy
- Lalitha Mahal Hotel
- Garden from the terrace of the Lalitha Mahal Palace
- Lalitha Mahal Hotel
- The Primary Stairway of the Palace and Porch
- Lalitha Mahal Palace Hotel
- interior
See also
[edit]References
[edit]- ^ a b c "About Lalitha Mahal". Archived from the original on 17 June 2016. Retrieved 2 January 2010.
- ^ a b c Cannadine, David (2002). Ornamentalism: How the British Saw Their Empire. Oxford University Press US. pp. 54–55. ISBN 0-19-515794-X. Retrieved 2 January 2010.
Lalit Mahal.
{{cite book}}:|work=ignored (help) - ^ a b c d e Raman, Afried (1994). Bangalore – Mysore. Orient Blackswan. pp. 87–88. ISBN 978-0-86311-431-1. Archived from the original on 24 May 2011. Retrieved 2 January 2010.
{{cite book}}:|work=ignored (help) - ^ a b "Palaces of Mysore: Lalitha Mahal Palace". Archived from the original on 10 May 2018. Retrieved 2 January 2010.
- ^ a b Bruyn, Pippa de; Niloufer Venkatraman; Keith Bain (2006). Frommer's India. John Wiley and Sons. pp. 266–267. ISBN 0-7645-9899-6. Retrieved 2 January 2010.
Size of Lalit Mahal Palace.
{{cite book}}:|work=ignored (help) - ^ "About Lalitha Mahal". Archived from the original on 17 June 2016. Retrieved 2 January 2010.
- ^ Khan, Laiqh a (21 February 2018). "Jungle Lodges and Resorts set to take over Lalitha Mahal Palace". The Hindu. Retrieved 13 June 2018.
- ^ "Lalitha Mahal Palace (A Heritage Ashok)". Ashok Group Hotels. Archived from the original on 13 May 2012. Retrieved 2 January 2010.
- ^ https://mysore.ind.in/lalitha-mahal-palace%7Ctitle=Lalitha Mahal Palace - Mysore
- ^ "Lalitha Mahal Palace Mysore". Retrieved 2 January 2010.
- ^ "Lalith Manhal". Retrieved 2 January 2010.
- ^ Bindloss, Joe; Sarina Singh (2007). India. Lonely Planet. p. 900. ISBN 978-1-74104-308-2. Retrieved 2 January 2010.
Lalith Mahal.
{{cite book}}:|work=ignored (help)















