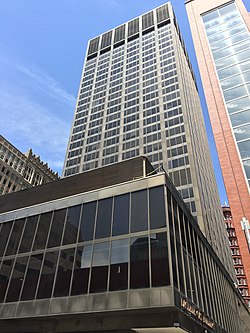Laclede Gas Building
 From Wikipedia the free encyclopedia
From Wikipedia the free encyclopedia
| Laclede Gas Building | |
|---|---|
 Laclede Gas Building, May 2018 | |
 | |
| General information | |
| Status | Completed |
| Type | Commercial offices |
| Architectural style | International style |
| Location | 720 Olive St. Louis, Missouri |
| Coordinates | 38°37′42″N 90°11′32″W / 38.6282°N 90.1922°W |
| Completed | 1967 - 1969 |
| Owner | Brandonview LLC |
| Height | |
| Roof | 122 m (400 ft) |
| Technical details | |
| Floor count | 31 |
| Floor area | 434,912 sq ft (40,404.6 m2) |
| Design and construction | |
| Architect(s) | Emery Roth & Sons |
| Other information | |
| Public transit access | At 8th & Pine station |
| References | |
| [1][2][3] | |
The Laclede Gas Building is a 31-story, 122 m (400 ft) skyscraper located at 720 Olive Street in Downtown St. Louis, Missouri. It was designed by the Emery Roth & Sons architecture firm, and was built between 1967 and 1969 for the Laclede Gas Company, which had outgrown its 10-story building at 1017 Olive Street.[4] The Laclede Gas Company vacated the building in March 2015, after 45 years in the space. The building has since been converted to mixed-use, and presently consists of both office and residential spaces.[5]
Uniquely, all power for the building is generated in-house using natural gas burning generators, and therefore is not interconnected to the Ameren power grid.
The building also houses one of the eastbound entrances to MetroLink's 8th & Pine subway station.
See also[edit]
References[edit]
- ^ "Emporis building ID 127162". Emporis. Archived from the original on 2015-05-12.
- ^ "Laclede Gas Building". SkyscraperPage.
- ^ Laclede Gas Building at Structurae
- ^ "St. Louis Historic Preservation". dynamic.stlouis-mo.gov. Retrieved 2019-01-17.
- ^ Ihnen, Alex (2014-09-12). "Hayden Buys Laclede Gas Building, Renovation to Include 111 Apartments". NextSTL. Retrieved 2019-01-17.